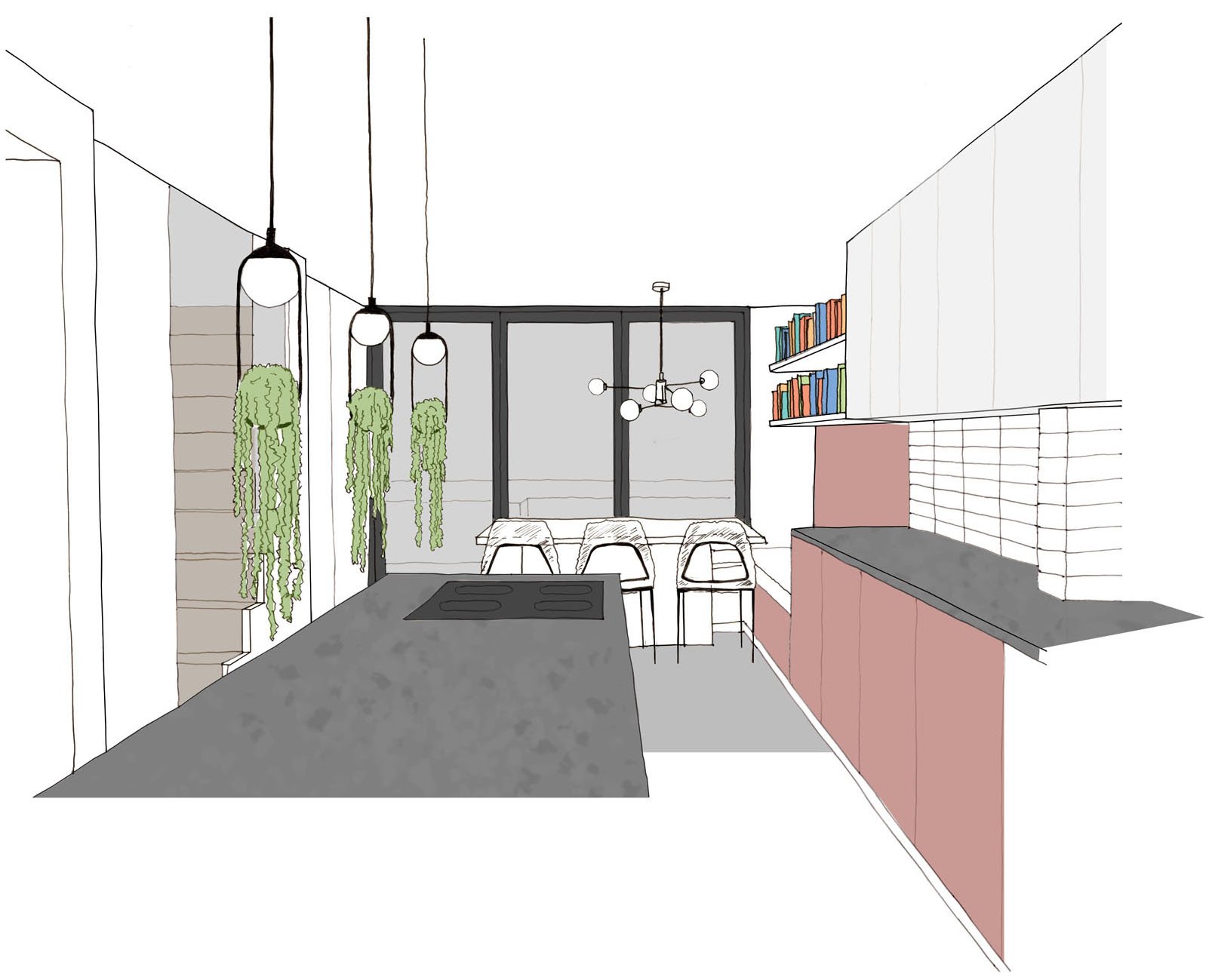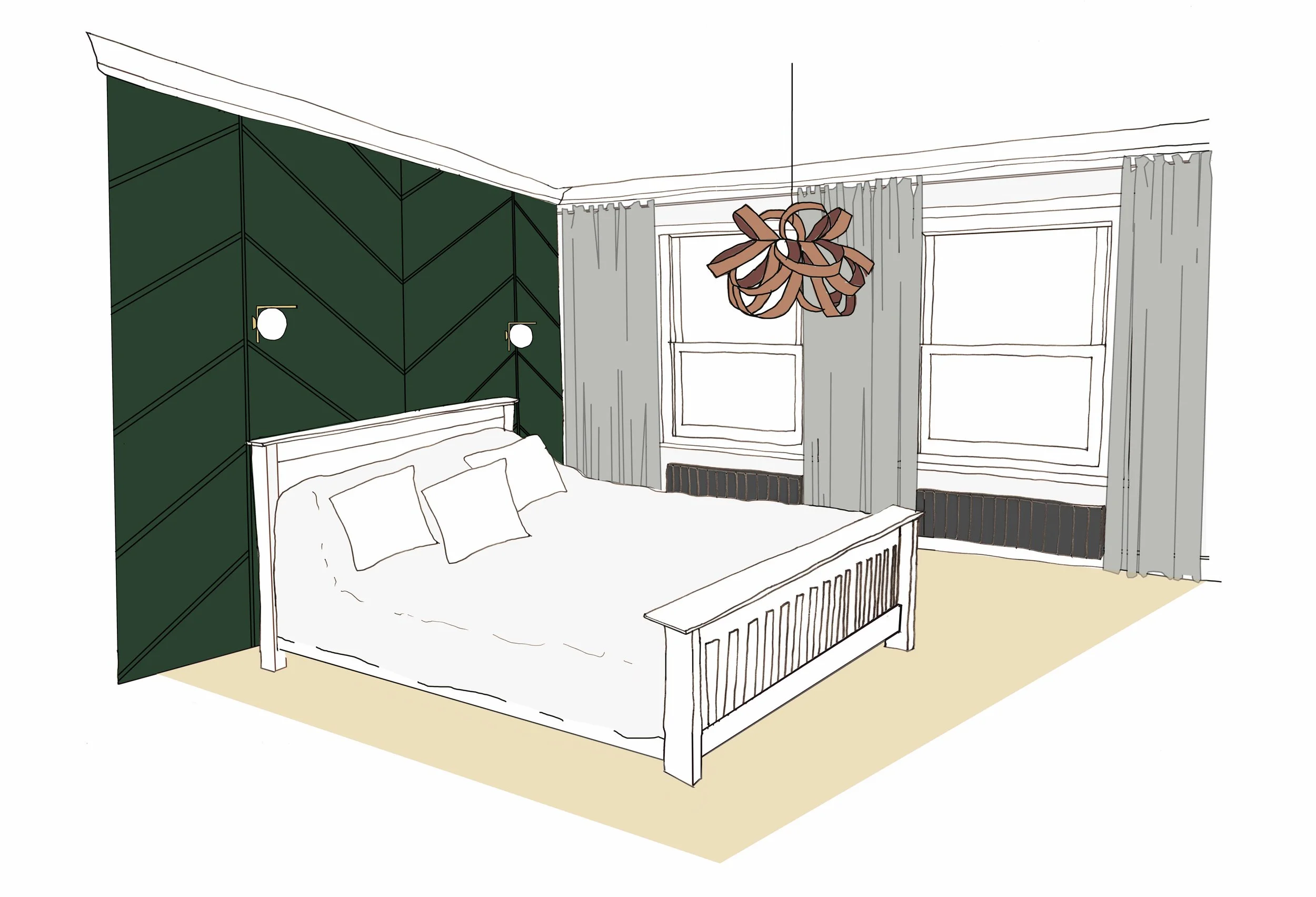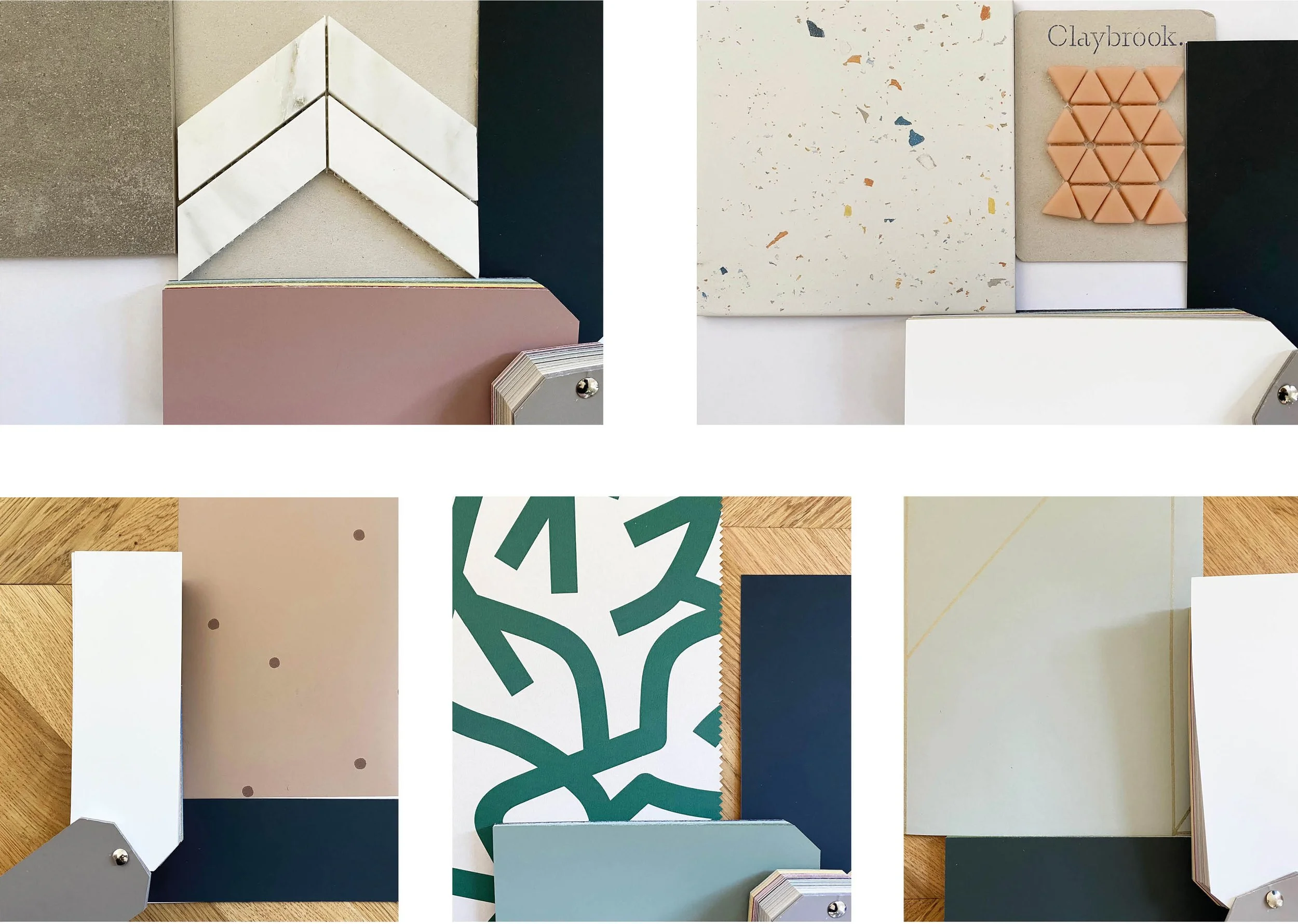
The Grove Townhouse
A full interior refurbishment.
Our clients of this three storey Victorian townhouse wanted to improve the layout of their property; provide more daylight and -as keen gardeners- allows for stronger visual connections to the outside space.
The biggest change in layout we proposed was opening up the whole ground floor so that it becomes a large informal kitchen/gathering space. The clients are keen cooks, so we designed benches integrated with the base kitchen units to allow plenty of places for casual sitting and social interaction whilst cooking.
On the rear elevation a bi-folding window over the bespoke bench will open fully to provide the feeling of alfresco dining. It can also be used as an outdoor bench providing an efficient seating/storage solution in their courtyard garden.
The work to the upper floors is now complete with the kitchen phase due to begin soon.
We were also asked us to look at the interior design for the whole house. We considered each room individually and provided mood boards and 3D visuals conveying classically modern finishes and textures from small details such as bronze light switches to larger pieces of furniture and feature lighting.






