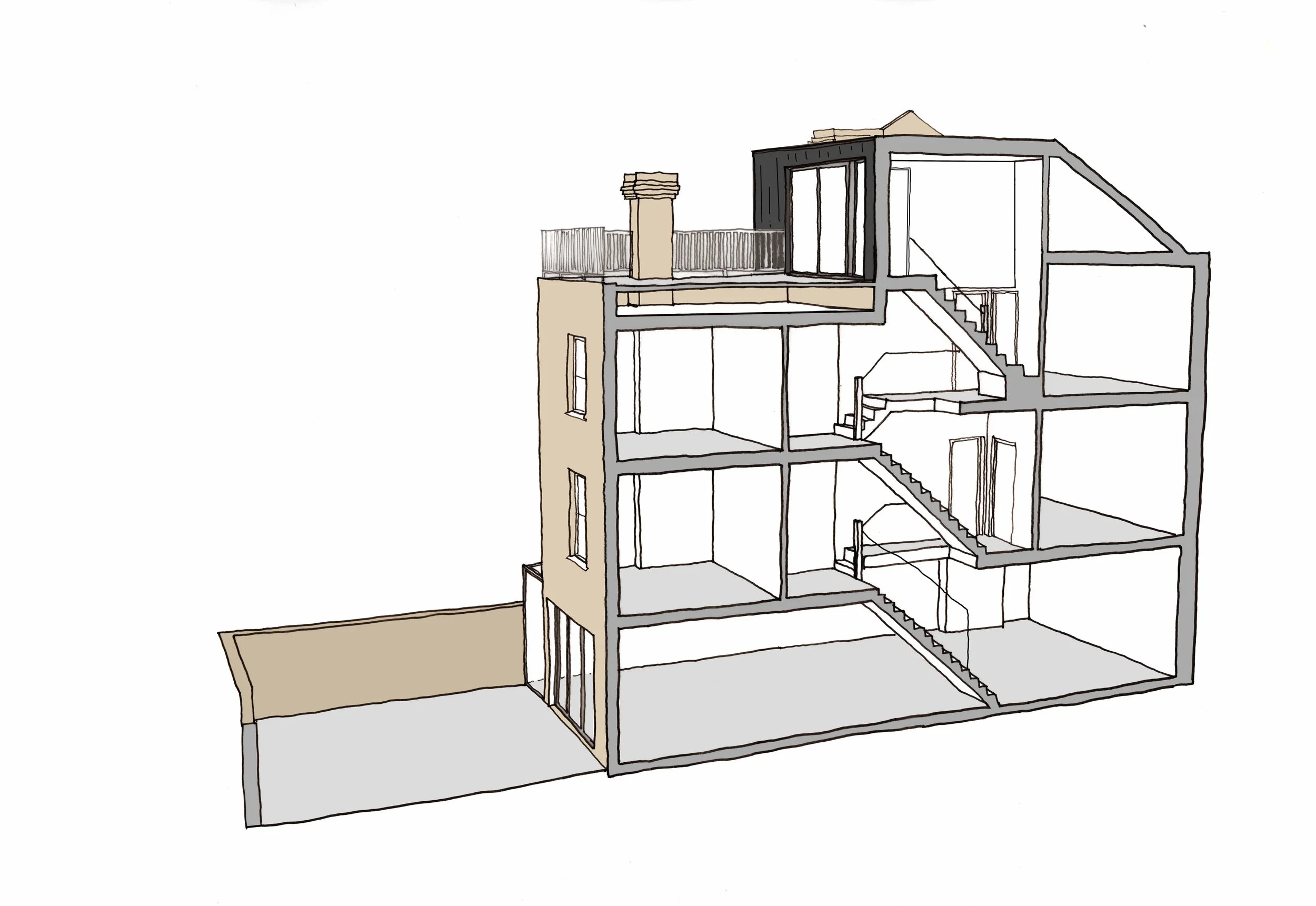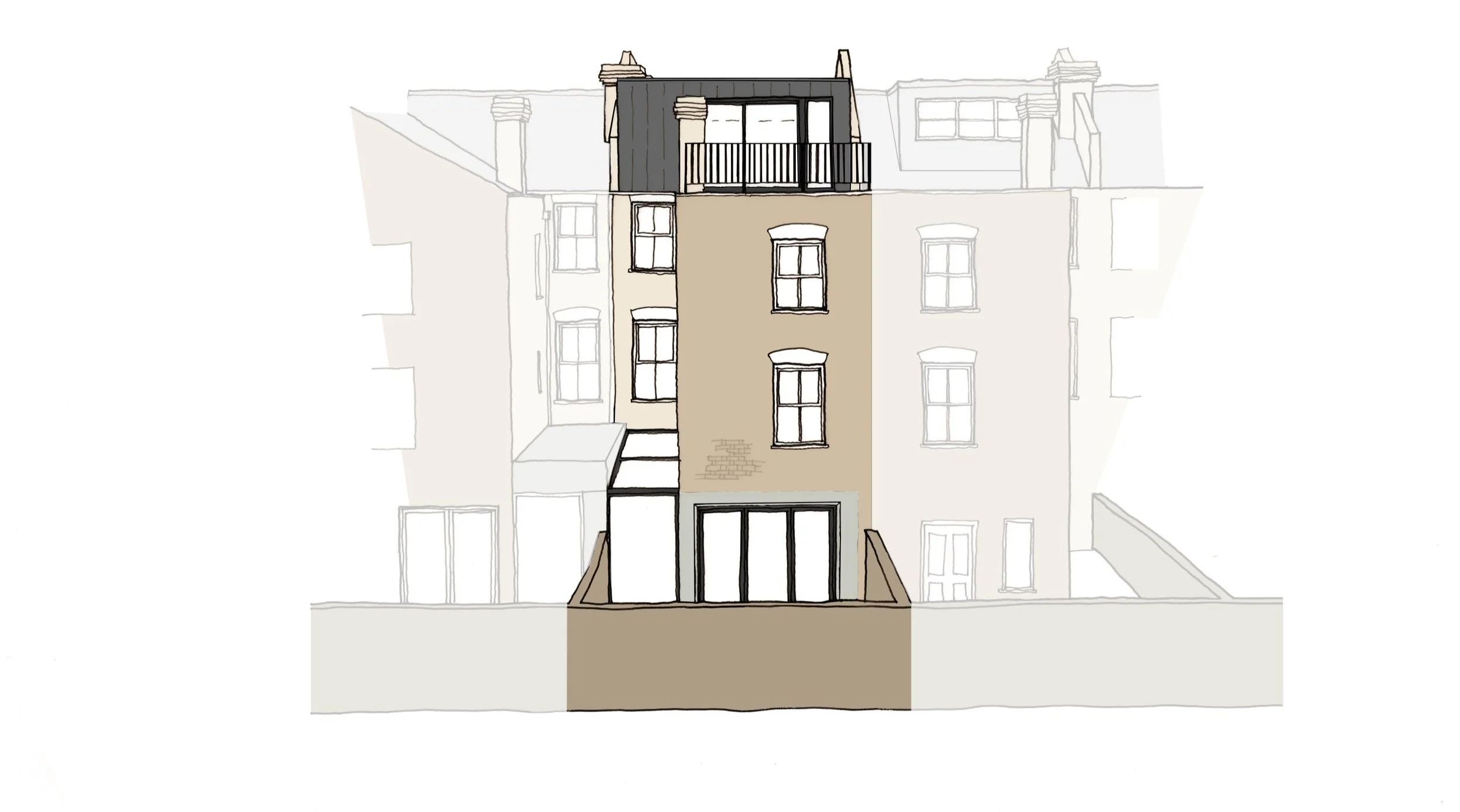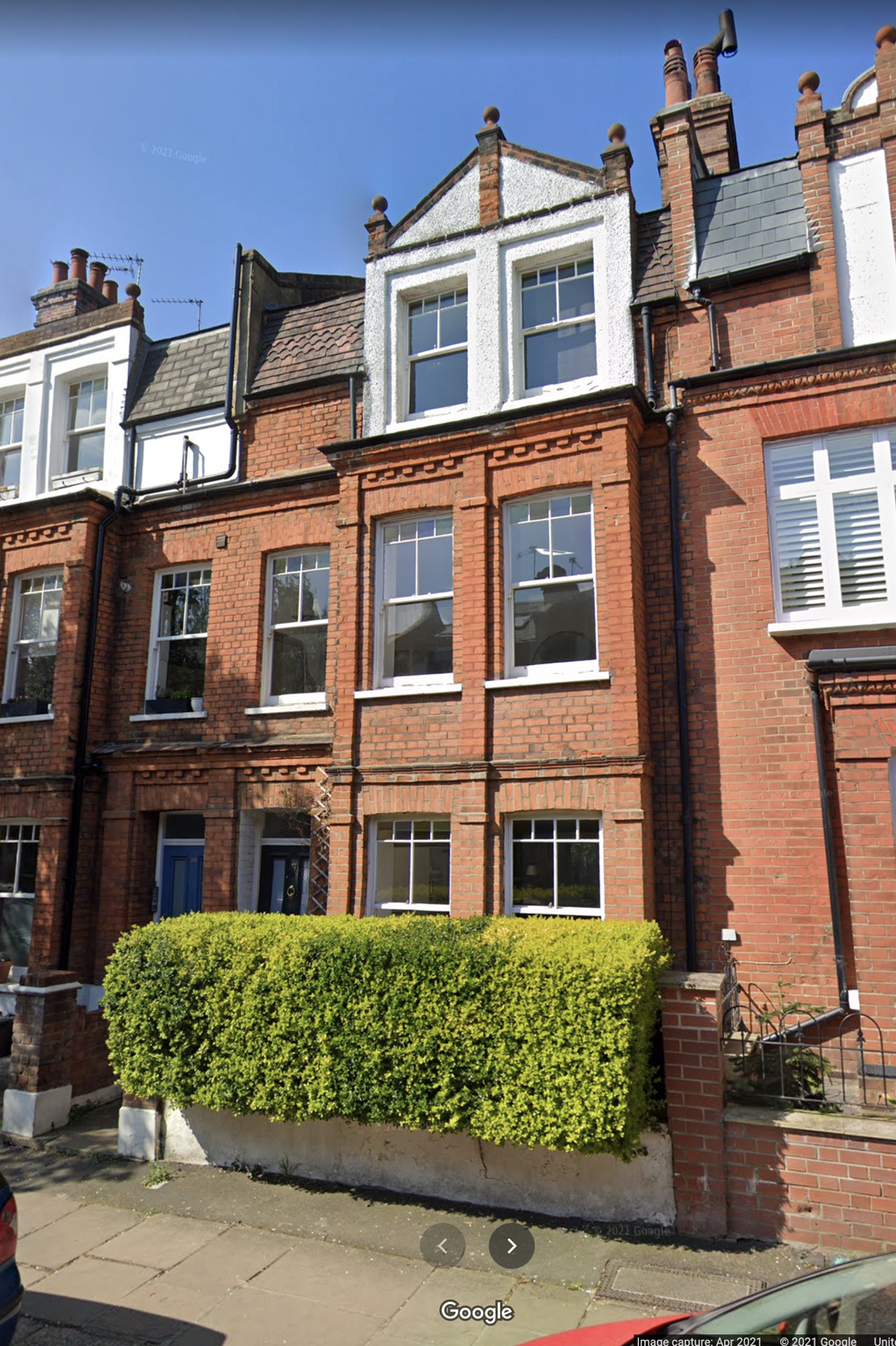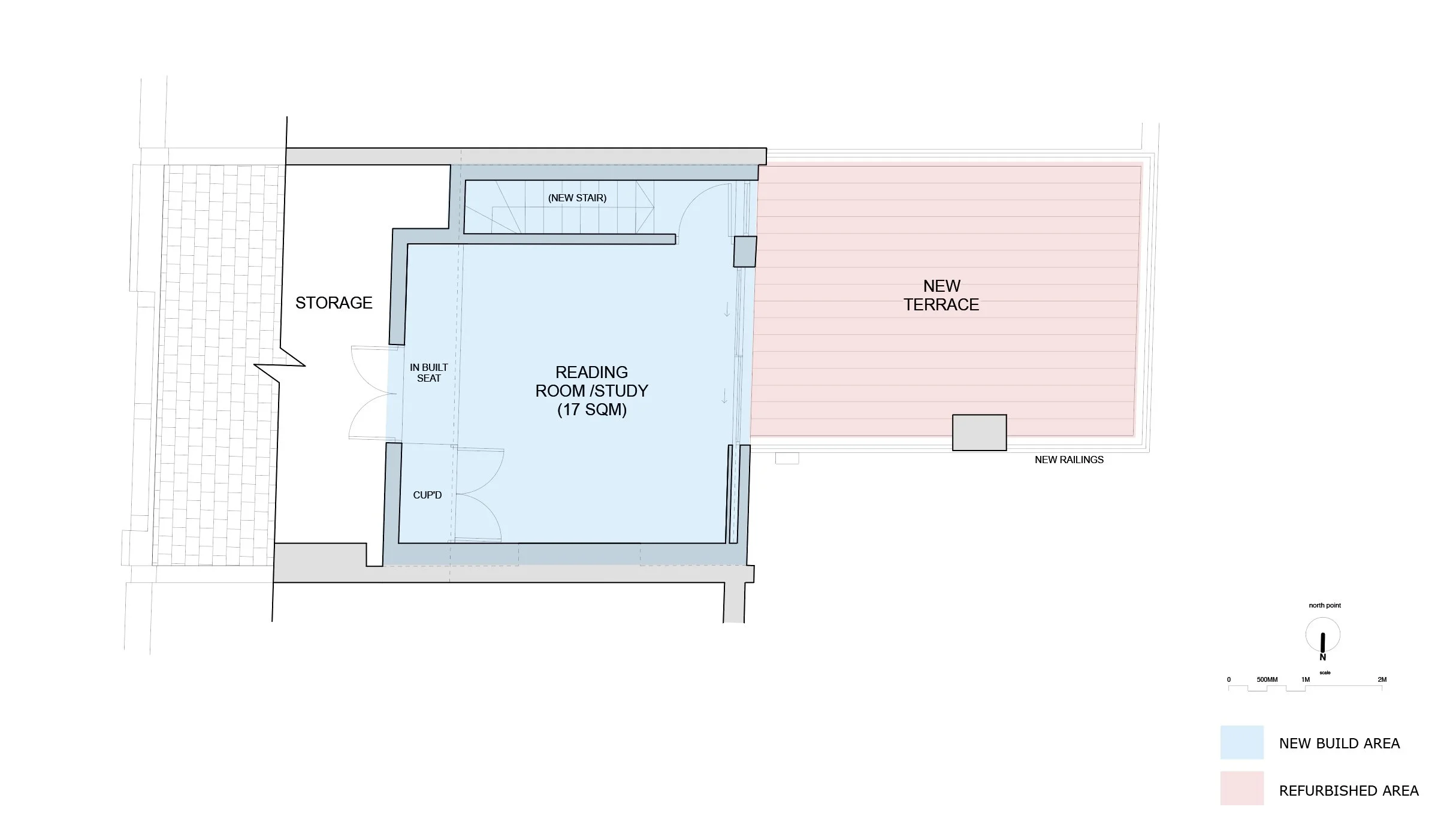
Belsize Park Townhouse
A loft conversion and roof terrace
Our clients of this charming four storey Victorian townhouse in Belsize Park wanted to take advantage of the spectacular views over London from the top of the house by creating a new room in the roof. The roof extension will form a new reading room which will provide space to relax and enjoy the views. A new terrace is also proposed on the rear flat roof of the property accessed through the new reading room.
The house is located in a conservation area so the proposal and materials needed to be carefully considered and contextual. Whilst most neighbouring properties have opted for a traditionally-styled slate-clad dormer, our clients wanted to use high quality contemporary materials to compliment the original Victorian house.
We proposed a black zinc clad dormer which references the contemporary glazing inserted at ground floor during a previous phase of refurbishment. Zinc is a robust material and compliments the classic London stock brick found in this area.
A set of pocket sliding doors were proposed to maximise the connection to the new terrace over a flush threshold. A purpose designed bookcase and raised seat, provides useful storage and allows the room to be deeper at the back without having to lower the ceiling of the main bedroom below it.






